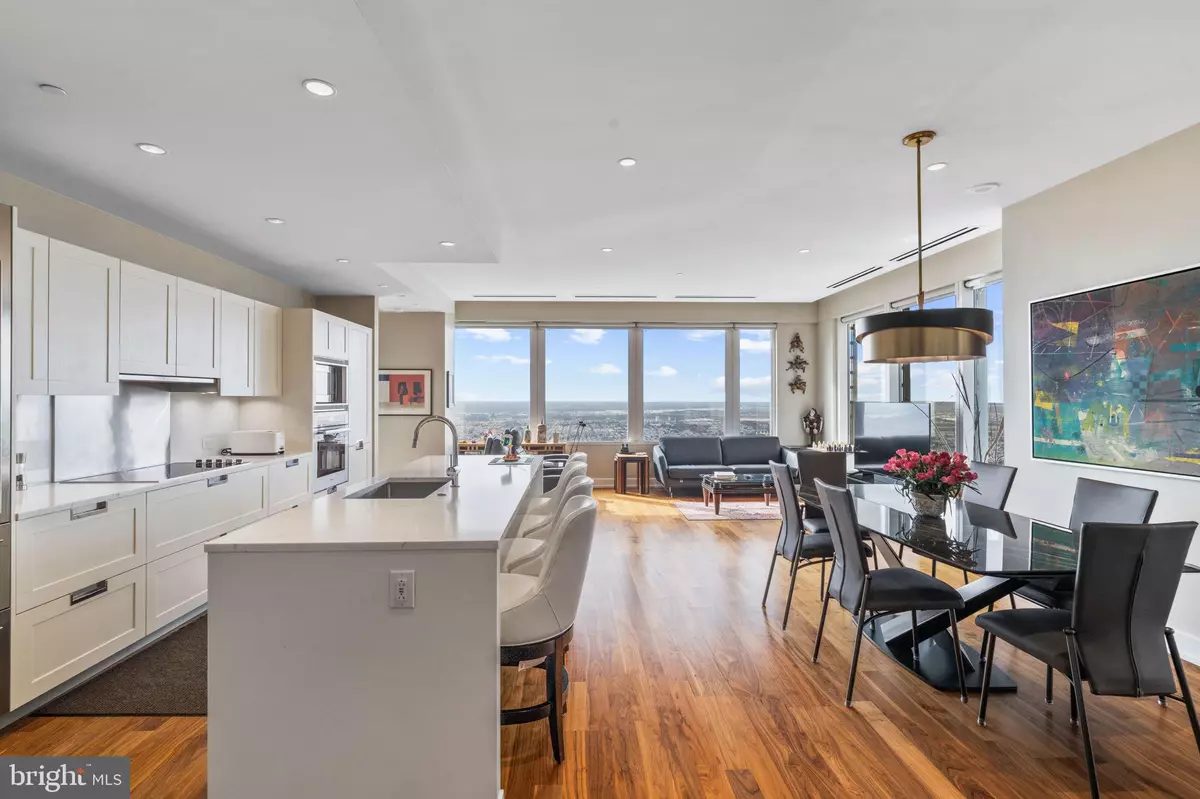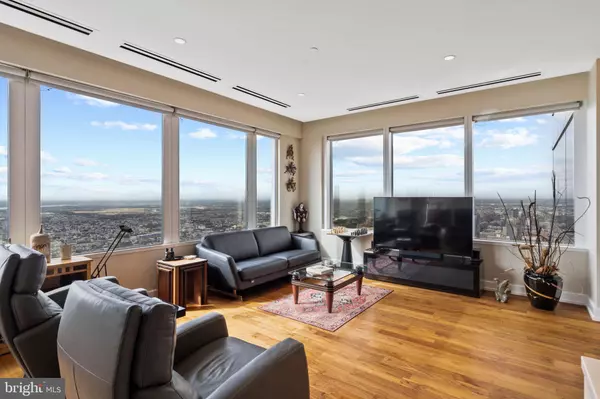
50 S 16TH ST #5101 Philadelphia, PA 19102
3 Beds
4 Baths
1,785 SqFt
OPEN HOUSE
Sat Nov 23, 1:30pm - 3:00pm
UPDATED:
11/19/2024 09:46 PM
Key Details
Property Type Condo
Sub Type Condo/Co-op
Listing Status Active
Purchase Type For Sale
Square Footage 1,785 sqft
Price per Sqft $700
Subdivision Center City
MLS Listing ID PAPH2406266
Style Contemporary
Bedrooms 3
Full Baths 3
Half Baths 1
Condo Fees $2,464/mo
HOA Y/N N
Abv Grd Liv Area 1,785
Originating Board BRIGHT
Year Built 1990
Annual Tax Amount $7,653
Tax Year 2024
Lot Dimensions 0.00 x 0.00
Property Description
Location
State PA
County Philadelphia
Area 19102 (19102)
Zoning CMX5
Rooms
Main Level Bedrooms 3
Interior
Hot Water Electric
Heating Central
Cooling Central A/C
Equipment Washer, Dryer
Fireplace N
Appliance Washer, Dryer
Heat Source Other
Exterior
Amenities Available Other, Concierge, Elevator, Fitness Center, Exercise Room, Meeting Room, Transportation Service, Dining Rooms, Game Room, Party Room, Pool - Indoor, Recreational Center, Sauna, Security, Swimming Pool
Waterfront N
Water Access N
Accessibility None
Garage N
Building
Story 1
Unit Features Hi-Rise 9+ Floors
Sewer Public Sewer
Water Public
Architectural Style Contemporary
Level or Stories 1
Additional Building Above Grade, Below Grade
New Construction N
Schools
School District The School District Of Philadelphia
Others
Pets Allowed Y
HOA Fee Include Common Area Maintenance,Health Club,Management,Recreation Facility,Sauna,Ext Bldg Maint,Water,Pool(s)
Senior Community No
Tax ID 888092258
Ownership Condominium
Special Listing Condition Standard
Pets Description Size/Weight Restriction, Number Limit






